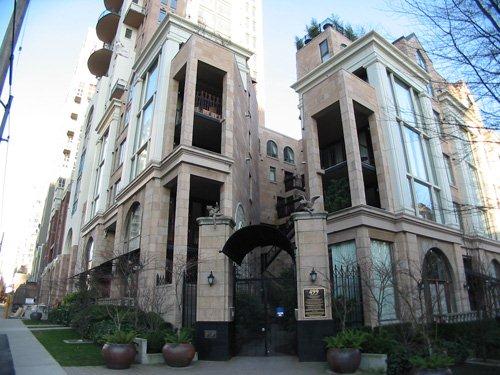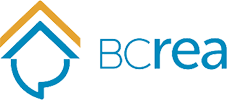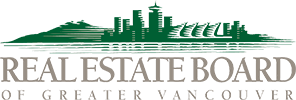201 546 Beatty Street
Downtown VW
Vancouver
V6B 2L3
$584,999
Residential
beds: 1
baths: 1.0
581 sq. ft.
built: 2008
- Status:
- Active
- Prop. Type:
- Residential
- MLS® Num:
- R3036275
- Bedrooms:
- 1
- Bathrooms:
- 1
- Year Built:
- 2008
- Photos (15)
- Schedule / Email
- Send listing
- Mortgage calculator
- Print listing
Schedule a viewing:
Cancel any time.
Welcome to this truly unique heritage loft conversion at the Crane building in historic Crosstown. This studio loft boasts original brickwork & polished concrete floors with soaring 11 ft ceilings streaming in ample natural light. Originally built in 1911 and then converted to a residential NY-style home in 2008 by the reputable developer, Townline. Parking comes with a cool factor when you take your ride down the metal elevator. Walking distance to some of the best restaurants in the city, sporting events, concerts, and shopping. Skytrain access at the end of the block and Walkscore of 98 giving you the best of everything. You won't be disappointed! Includes 1 parking spot. Offers as they come.
- Property Type:
- Residential
- Dwelling Type:
- Apartment/Condo
- Home Style:
- Loft/Warehouse Conv., One Level
- Ownership:
- Freehold Strata
- Common Interest:
- Condominium
- Year built:
- 2008 (Age: 17)
- Living Area:
- 581 sq. ft.54 m2
- Building Area - Total:
- 581 sq. ft.54 m2
- Levels:
- One
- Bedrooms:
- 1 (Above Grd: 1)
- Bathrooms:
- 1.0 (Full:1/Half:0)
- Num Storeys:
- 8
- Taxes:
- $1,883.32 / 2025
- Outdoor Area:
- No Outdoor Area
- Plan:
- BCS3240
- Name of Complex/Subdivision:
- The Crane
- Construction Materials:
- Concrete, Brick (Exterior), Concrete (Exterior)
- No. Floor Levels:
- 1.0
- Floor Area Fin - Above Main:
- 0 sq. ft.0 m2
- Floor Area Fin - Above Main 2:
- 0 sq. ft.0 m2
- Floor Area Fin - Main:
- 581 sq. ft.54 m2
- Floor Area Fin - Total:
- 581 sq. ft.54 m2
- Parking Features:
- Garage Under Building, Garage Door Opener
- Parking:
- Garage Under Building
- Parking Total/Covered:
- 1 / 1
- Minimum 30 days
- Elevator
- No Outdoor Area
- Laundry In Unit, Elevator
- Caretaker, Trash, Hot Water, Management
- Shopping Nearby
- 1
- Garage Door Opener, Window Coverings
- Dishwasher, Refrigerator, Laundry In Unit, Elevator
- Washer/Dryer, Dishwasher, Refrigerator, Stove
- In Unit
- Window Coverings
- Association Fee:
- $487.08
- Age Restrictions:
- No
- Tax Utilities Included:
- false
- By-Law Restrictions:
- Pets Allowed With Restrictions
- Pets Allowed:
- Cats OK, Dogs OK, Number Limit (Two), Yes With Restrictions
- Cats:
- Cats OK
- Dogs:
- Dogs OK
- # Units in Development:
- 59
- Home Owners Association:
- Yes
- Land Lease:
- No
- Utilities:
- Community, Electricity Connected, Water Connected
- Sewer:
- Public Sewer, Sanitary Sewer
-
Kitchen with a kitchen breakfast bar, light countertops, stainless steel appliances, brick wall, and hanging light fixtures
-
Lobby with brick wall
-
Kitchen featuring light brown cabinets, appliances with stainless steel finishes, and dark speckled floor
-
Kitchen featuring light brown cabinetry and appliances with stainless steel finishes
-
Kitchen featuring light countertops, light brown cabinetry, pendant lighting, and oven
-
Kitchen with light countertops, light brown cabinetry, wall oven, and a chandelier
-
Bedroom featuring baseboards and a chandelier
-
Bathroom featuring a shower stall and vanity
-
Laundry area with stacked washer / drying machine
-
Hallway featuring concrete flooring and a chandelier
-
Hallway with concrete floors and a towering ceiling
-
View of exterior entry with brick siding and french doors
-
Corridor featuring light tile patterned floors, elevator, and recessed lighting
-
View of building exterior
-
View of home floor plan
Virtual Tour
Larger map options:
Listed by Oakwyn Realty Ltd.
Data was last updated August 28, 2025 at 02:40 PM (UTC)
Area Statistics
- Listings on market:
- 459
- Avg list price:
- $799,000
- Min list price:
- $419,000
- Max list price:
- $8,800,000
- Avg days on market:
- 72
- Min days on market:
- 1
- Max days on market:
- 713
- Avg price per sq.ft.:
- $1,073.69
These statistics are generated based on the current listing's property type
and located in
Downtown VW. Average values are
derived using median calculations. This data is not produced by the MLS® system.

- Nicholas Meyer
- Downtown Suites Ltd.
- 1 (604) 6948801
- nic@downtownsuites.com
The data relating to real estate on this website comes in part from the MLS® Reciprocity program of either the Greater Vancouver REALTORS® (GVR), the Fraser Valley Real Estate Board (FVREB) or the Chilliwack and District Real Estate Board (CADREB). Real estate listings held by participating real estate firms are marked with the MLS® logo and detailed information about the listing includes the name of the listing agent. This representation is based in whole or part on data generated by either the GVR, the FVREB or the CADREB which assumes no responsibility for its accuracy. The materials contained on this page may not be reproduced without the express written consent of either the GVR, the FVREB or the CADREB.
powered by myRealPage.com
Introducing Downtown Vancouver
 Downtown Vancouver is a peninsula bounded by water on 3 sides.
Downtown Vancouver is a peninsula bounded by water on 3 sides.
To the north is Burrard Inlet, and the luxury residential towers of Coal Harbour nestled on the shore.
On the south side is False Creek, and the surrounding area at its shore is known as Yaletown.
To the west around English Bay is the West End (one of Vancouver’s older neighbourhoods), which leads to Stanley Park.
At the centre is the area known as Downtown, a combination of business and residential use, with historic Gastown in the east of the downtown area.











