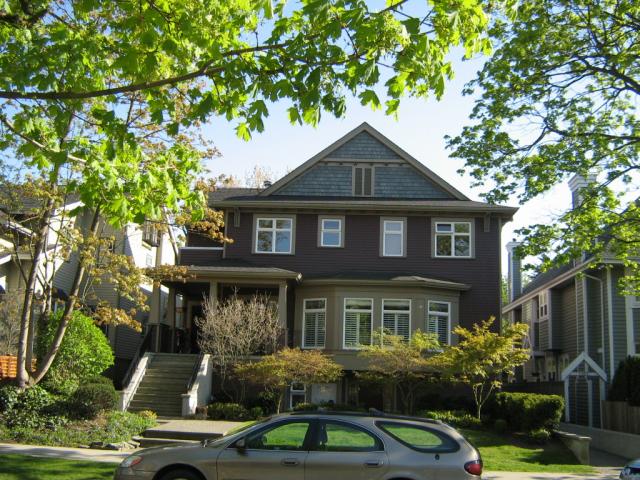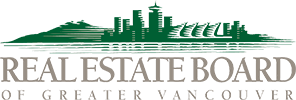3338 W 14th Avenue
Kitsilano
Vancouver
V6R 2V8
$2,850,000
Residential
beds: 5
baths: 4.0
2,017 sq. ft.
built: 2024
- Status:
- Active
- Prop. Type:
- Residential
- MLS® Num:
- R3008500
- Bedrooms:
- 5
- Bathrooms:
- 4
- Year Built:
- 2024
- Photos (40)
- Schedule / Email
- Send listing
- Mortgage calculator
- Print listing
Schedule a viewing:
- Property Type:
- Residential
- Dwelling Type:
- Half Duplex
- Home Style:
- 3 Storey, Three Or More Levels
- Ownership:
- Freehold Strata
- Common Interest:
- Condominium
- Year built:
- 2024 (Age: 1)
- Living Area:
- 2,017 sq. ft.187 m2
- Building Area - Total:
- 2,017 sq. ft.187 m2
- Levels:
- Three Or More
- Bedrooms:
- 5 (Above Grd: 5)
- Bathrooms:
- 4.0 (Full:3/Half:1)
- Taxes:
- $12,487 / 2024
- Lot Area:
- 5,612 sq. ft.521 m2
- Lot Frontage:
- 46'14 m
- Lot Details:
- 46 x 122
- Outdoor Area:
- Fenced, Balcony
- Plan:
- VAP6023
- Construction Materials:
- Frame Wood, Fibre Cement (Exterior), Mixed (Exterior)
- No. Floor Levels:
- 3.0
- Floor Area Fin - Above Main:
- 789 sq. ft.73.3 m2
- Floor Area Fin - Above Main 2:
- 0 sq. ft.0 m2
- Floor Area Fin - Main:
- 649 sq. ft.60.3 m2
- Floor Area Fin - Total:
- 2,017 sq. ft.187 m2
- Cooling:
- Central Air, Air Conditioning
- Fireplaces:
- 1
- Fireplace Details:
- Insert, Electric
- # Of Garage Spaces:
- 1.0
- Patio And Porch Features:
- Patio, Deck
- Parking Features:
- Garage Single
- Parking:
- Garage Single
- Parking Total/Covered:
- 2 / 1
- Central Vacuum
- Balcony, Private Yard
- Central Air, Laundry In Unit
- Shopping Nearby
- Security System, Smoke Detector(s), Fire Sprinkler System
- 1
- Air Conditioning, Insert Fireplace, Central Vacuum, Security System, Smoke Detector(s), Fire Sprinkler System
- Air Conditioning, Dishwasher, Refrigerator, Microwave, Laundry In Unit, Cooling
- Washer/Dryer, Dishwasher, Refrigerator, Stove, Microwave
- In Unit
- Association Fee:
- $.00
- Age Restrictions:
- No
- GST Included:
- No
- Tax Utilities Included:
- false
- Home Owners Association:
- Yes
- Land Lease:
- No
- Utilities:
- Community, Electricity Connected, Natural Gas Connected, Water Connected
- Sewer:
- Public Sewer, Sanitary Sewer
-
View of front of property featuring a porch
-
Living room with an accent wall, light wood-type flooring, and recessed lighting
-
Living room featuring wood finished floors
-
Living room featuring light wood-style flooring, baseboards, and recessed lighting
-
Kitchen with high end appliances, exhaust hood, modern cabinets, light wood-type flooring, and recessed lighting
-
Kitchen featuring stainless steel appliances, under cabinet range hood, a sink, modern cabinets, and light countertops
-
Kitchen with exhaust hood, premium appliances, light countertops, and modern cabinets
-
Kitchen featuring wall chimney exhaust hood, a sink, modern cabinets, light wood-style flooring, and recessed lighting
-
Dining area with plenty of natural light, light wood-style flooring, and recessed lighting
-
Dining space with light wood-style floors and recessed lighting
-
Dining area with light wood-type flooring, stairway, and recessed lighting
-
Bedroom featuring wood finished floors, baseboards, and recessed lighting
-
Bedroom with light wood finished floors, recessed lighting, and baseboards
-
Bedroom with recessed lighting, ensuite bath, and light wood finished floors
-
Bathroom with marble tiled flooring, a marble finish shower, double vanity, toilet, and stone wall
-
Bedroom with light wood-style flooring, baseboards, and recessed lighting
-
Bedroom with wood finished floors, baseboards, and recessed lighting
-
Bedroom featuring light wood finished floors, baseboards, and recessed lighting
-
Full bathroom with toilet, vanity, and shower / bath combination with glass door
-
Laundry room with stacked washing machine and dryer, light wood-style floors, and recessed lighting
-
Kitchen featuring appliances with stainless steel finishes, estacked washer and dryer, under cabinet range hood, light countertops, and decorative backsplash
-
Kitchen with appliances with stainless steel finishes, electric panel, under cabinet range hood, light countertops, and light wood-type flooring
-
Unfurnished room with light wood finished floors and baseboards
-
Empty room with light wood-type flooring and baseboards
-
Unfurnished living room featuring light wood-type flooring, recessed lighting, and french doors
-
Kitchen featuring built in refrigerator, wall chimney range hood, modern cabinets, light wood-style floors, and light countertops
-
Kitchen with light brown cabinets, light wood-style flooring, modern cabinets, and under cabinet range hood
-
Unfurnished room featuring plenty of natural light, light wood-style flooring, baseboards, and recessed lighting
-
Kitchen featuring light wood-type flooring, recessed lighting, open floor plan, a kitchen island, and light countertops
-
Empty room with light wood-type flooring, baseboards, and recessed lighting
-
Unfurnished bedroom featuring light wood-style floors, recessed lighting, ensuite bath, baseboards, and a sink
-
Full bath with toilet, a marble finish shower, double vanity, and marble tiled floors
-
Spare room featuring light wood-style floors, baseboards, and recessed lighting
-
Unfurnished bedroom with light wood-style floors, baseboards, and recessed lighting
-
View of front facade with stairs
-
Traditional-style house with a detached garage and an outdoor structure
-
Aerial view of residential area
-
Aerial view
-
Drone / aerial view of a water and mountain view
-
Aerial view of residential area featuring a mountainous background
- Listings on market:
- 194
- Avg list price:
- $1,797,000
- Min list price:
- $475,000
- Max list price:
- $36,000,000
- Avg days on market:
- 41
- Min days on market:
- 4
- Max days on market:
- 328
- Avg price per sq.ft.:
- $1,183.01

- Nicholas Meyer
- Downtown Suites Ltd.
- 1 (604) 6948801
- nic@downtownsuites.com
Introducing Kitsilano
Kitsilano is bordered to the north by two beaches, Kitsilano Beach and Jericho Beach on the shores of English Bay and extends south to 16th Avenue. It is bordered on the east by Burrard Street and on the west by Alma Street. It is an up market neighbourhood on the West Side of the city of Vancouver.
market neighbourhood on the West Side of the city of Vancouver.
Known colloquially as “Kits”, this neighborhood is home to many yuppies, young families and students as well as yoga studios, organic markets, cafes and Vancouver’s Greektown. The primary type of residence is multi-unit housing. In recent years,this area has developed some of the highest housing prices, as well as the some of the highest accommodation rental rates, yet lowest availability in Vancouver.
In addition to its residential areas and beaches, Kitsilano is home to two distinct commercial strips with shops, restaurants and other services. The first is along West 4th Avenue between Burrard and Balsam Streets, while the other, sometimes known as West Kitsilano, is located along West Broadway between Larch and Blenheim Streets.
The area was an inexpensive neighbourhood to live in the 1960s and attracted many from the counterculture from across Canada and the United States and was known as one of the two hotbeds of the hippie culture in the city, the other being Gastown. Close proximity to downtown Vancouver, walking distance to parks, beaches and popular Granville Island has made the neighborhood a very desirable community to live in.











