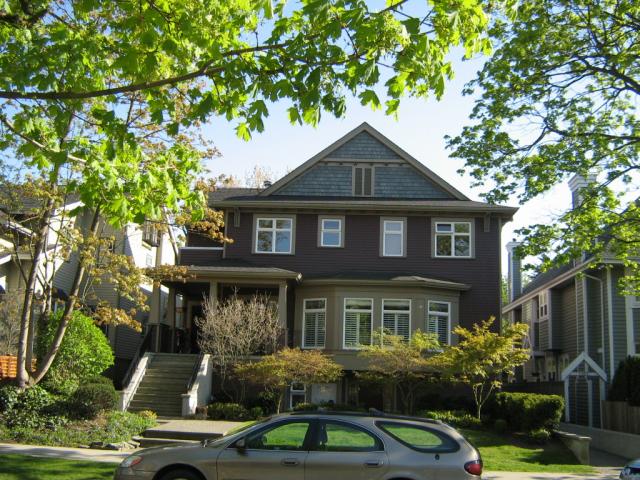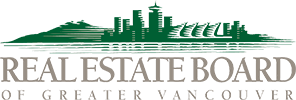2340 Balaclava Street
Kitsilano
Vancouver
V6K 4C7
$2,549,800
Residential
beds: 5
baths: 3.0
2,760 sq. ft.
built: 1912
- Status:
- Active
- Prop. Type:
- Residential
- MLS® Num:
- R3038880
- Bedrooms:
- 5
- Bathrooms:
- 3
- Year Built:
- 1912
- Photos (38)
- Schedule / Email
- Send listing
- Mortgage calculator
- Print listing
Schedule a viewing:
- Property Type:
- Residential
- Dwelling Type:
- Single Family Residence
- Home Style:
- Exterior Entry to Basement, Two Levels
- Ownership:
- Freehold NonStrata
- Year built:
- 1912 (Age: 113)
- Living Area:
- 2,760 sq. ft.256 m2
- Building Area - Total:
- 2,760 sq. ft.256 m2
- Levels:
- Two
- Bedrooms:
- 5 (Above Grd: 5)
- Bathrooms:
- 3.0 (Full:2/Half:1)
- Taxes:
- $10,783.6 / 2025
- Lot Area:
- 2,210 sq. ft.205 m2
- Lot Frontage:
- 25'2"7.67 m
- Lot Details:
- 25.17 x 86.8
- Outdoor Area:
- Fenced, Balcony
- Plan:
- VAP4170
- Construction Materials:
- Frame Wood, Wood Siding
- No. Floor Levels:
- 2.0
- Floor Area Fin - Above Main:
- 1,049 sq. ft.97.5 m2
- Floor Area Fin - Above Main 2:
- 0 sq. ft.0 m2
- Floor Area Fin - Main:
- 868 sq. ft.80.6 m2
- Floor Area Fin - Total:
- 2,760 sq. ft.256 m2
- Fireplaces:
- 1
- Fireplace Details:
- Gas
- Parking Features:
- Carport Single, Lane Access
- Parking:
- Carport Single
- # Of Carport Spaces:
- 1.0
- Parking Total/Covered:
- 1 / -
- Balcony
- 1
- Age Restrictions:
- No
- Home Owners Association:
- No
- Land Lease:
- No
- Utilities:
- Community, Electricity Connected, Natural Gas Connected, Water Connected
- Electricity:
- Yes
-
View of front of home featuring stairs and a porch
-
Living room featuring a tiled fireplace
-
Living room with a fireplace and light wood-style flooring
-
Dining space with beamed ceiling, wood finished floors, a chandelier, and a decorative wall
-
Dining room featuring beamed ceiling, light wood-style flooring, decorative columns, and a chandelier
-
Living room featuring plenty of natural light, wood finished floors, and a tile fireplace
-
Kitchen with modern cabinets, light tile patterned floors, white cabinetry, and recessed lighting
-
Kitchen featuring stainless steel appliances, light tile patterned flooring, wall chimney range hood, beverage cooler, and recessed lighting
-
Kitchen with modern cabinets, white cabinets, ventilation hood, light tile patterned flooring, and recessed lighting
-
Bathroom featuring tile patterned flooring and toilet
-
Living room featuring wood finished floors, a premium fireplace, and built in shelves
-
Living area featuring light wood-type flooring, a high end fireplace, wallpapered walls, and built in shelves
-
Dining space featuring beam ceiling, light wood-type flooring, and a chandelier
-
Bedroom with wallpapered walls, lofted ceiling, wood finished floors, a chandelier, and access to exterior
-
Bedroom with a walk in closet, wood finished floors, lofted ceiling, and a chandelier
-
View of sitting room
-
Bedroom with wood finished floors, wallpapered walls, vaulted ceiling, and a chandelier
-
Full bath with tile walls, light tile patterned flooring, a freestanding bath, vanity, and a shower stall
-
Exercise area with light wood-style flooring, vaulted ceiling, and a chandelier
-
Bedroom with a chandelier
-
Home office with wood finished floors
-
Stairs featuring wood finished floors and recessed lighting
-
Living area with recessed lighting
-
Living room with carpet and recessed lighting
-
Living area featuring recessed lighting, carpet, and baseboard heating
-
Living room with recessed lighting
-
Dining space with a baseboard heating unit, an office area, and recessed lighting
-
Bedroom with light wood-style flooring and a closet
-
Bedroom featuring wood finished floors and a closet
-
Full bath with vanity, a baseboard heating unit, and shower / bath combination
-
Dining space featuring recessed lighting and beamed ceiling
-
Kitchen with white appliances, under cabinet range hood, white cabinetry, recessed lighting, and light tile patterned flooring
-
Kitchen featuring white appliances, light countertops, white cabinets, under cabinet range hood, and recessed lighting
-
Kitchen featuring white cabinetry, white appliances, recessed lighting, butcher block counters, and a kitchen breakfast bar
-
View of green lawn
-
View of yard
-
View of patio
-
View of patio / terrace featuring a pergola
- Listings on market:
- 160
- Avg list price:
- $1,797,450
- Min list price:
- $466,000
- Max list price:
- $36,000,000
- Avg days on market:
- 50
- Min days on market:
- 1
- Max days on market:
- 258
- Avg price per sq.ft.:
- $1,193.98

- Nicholas Meyer
- Downtown Suites Ltd.
- 1 (604) 6948801
- nic@downtownsuites.com
Introducing Kitsilano
Kitsilano is bordered to the north by two beaches, Kitsilano Beach and Jericho Beach on the shores of English Bay and extends south to 16th Avenue. It is bordered on the east by Burrard Street and on the west by Alma Street. It is an up market neighbourhood on the West Side of the city of Vancouver.
market neighbourhood on the West Side of the city of Vancouver.
Known colloquially as “Kits”, this neighborhood is home to many yuppies, young families and students as well as yoga studios, organic markets, cafes and Vancouver’s Greektown. The primary type of residence is multi-unit housing. In recent years,this area has developed some of the highest housing prices, as well as the some of the highest accommodation rental rates, yet lowest availability in Vancouver.
In addition to its residential areas and beaches, Kitsilano is home to two distinct commercial strips with shops, restaurants and other services. The first is along West 4th Avenue between Burrard and Balsam Streets, while the other, sometimes known as West Kitsilano, is located along West Broadway between Larch and Blenheim Streets.
The area was an inexpensive neighbourhood to live in the 1960s and attracted many from the counterculture from across Canada and the United States and was known as one of the two hotbeds of the hippie culture in the city, the other being Gastown. Close proximity to downtown Vancouver, walking distance to parks, beaches and popular Granville Island has made the neighborhood a very desirable community to live in.











