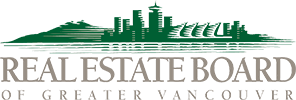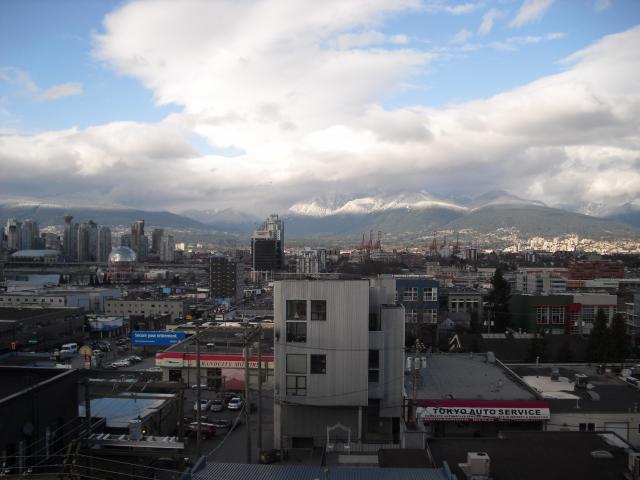978 E 13th Avenue
Mount Pleasant VE
Vancouver
V5T 2L6
$1,850,000
Residential
beds: 4
baths: 4.0
1,559 sq. ft.
built: 2019
- Status:
- Active
- Prop. Type:
- Residential
- MLS® Num:
- R3013017
- Bedrooms:
- 4
- Bathrooms:
- 4
- Year Built:
- 2019
- Photos (40)
- Schedule / Email
- Send listing
- Mortgage calculator
- Print listing
Schedule a viewing:
- Property Type:
- Residential
- Dwelling Type:
- Half Duplex
- Home Style:
- 3 Storey, Three Or More Levels
- Ownership:
- Freehold Strata
- Common Interest:
- Condominium
- Year built:
- 2019 (Age: 6)
- Living Area:
- 1,559 sq. ft.145 m2
- Building Area - Total:
- 1,559 sq. ft.145 m2
- Levels:
- Three Or More
- Bedrooms:
- 4 (Above Grd: 4)
- Bathrooms:
- 4.0 (Full:3/Half:1)
- Num Storeys:
- 3
- Taxes:
- $6,068.53 / 2024
- Outdoor Area:
- Fenced
- Plan:
- EPS6005
- Construction Materials:
- Frame Wood, Glass (Exterior), Fibre Cement (Exterior)
- No. Floor Levels:
- 3.0
- Floor Area Fin - Above Main:
- 661 sq. ft.61.4 m2
- Floor Area Fin - Above Main 2:
- 324 sq. ft.30.1 m2
- Floor Area Fin - Main:
- 574 sq. ft.53.3 m2
- Floor Area Fin - Total:
- 1,559 sq. ft.145 m2
- Cooling:
- Central Air, Air Conditioning
- Fireplaces:
- 1
- Fireplace Details:
- Electric
- # Of Garage Spaces:
- 1.0
- Garage Size:
- 9'11 x 18'9
- Parking Features:
- Additional Parking, Garage Single, Rear Access, Garage Door Opener
- Parking:
- Additional Parking, Garage Single
- Parking Total/Covered:
- 1 / 1
- Road Surface:
- Paved
- Unrestricted
- Pantry
- Private Yard
- Central Air, Laundry In Unit
- Mountains
- Shopping Nearby
- Smoke Detector(s), Fire Sprinkler System
- 2
- Air Conditioning, Garage Door Opener, Pantry, Smoke Detector(s), Fire Sprinkler System
- Air Conditioning, Dishwasher, Refrigerator, Laundry In Unit, Cooling
- Washer/Dryer, Dishwasher, Refrigerator, Stove
- In Unit
- Association Fee:
- $.00
- Age Restrictions:
- No
- # Units in Development:
- 2
- Home Owners Association:
- Yes
- Land Lease:
- No
- Utilities:
- Electricity Connected, Natural Gas Connected, Water Connected
- Sewer:
- Public Sewer, Sanitary Sewer
-
Living room featuring light wood finished floors, a glass covered fireplace, and recessed lighting
-
Living area featuring built in features, baseboards, stairway, and recessed lighting
-
View of front of home featuring a porch
-
View of front of property featuring a porch and a fenced front yard
-
View of exterior entry featuring a porch
-
Hallway with recessed lighting and light wood-style flooring
-
Bathroom featuring vanity, baseboards, tile walls, toilet, and tasteful backsplash
-
Living room with a wealth of natural light, a glass covered fireplace, recessed lighting, and light wood finished floors
-
Living area featuring a glass covered fireplace, recessed lighting, light wood-type flooring, and baseboards
-
Living room with recessed lighting, a glass covered fireplace, light wood-style flooring, and built in features
-
Living area featuring built in features, a glass covered fireplace, recessed lighting, and light wood finished floors
-
Dining room featuring recessed lighting, stairway, and light wood finished floors
-
Kitchen with a sink, tasteful backsplash, appliances with stainless steel finishes, exhaust hood, and light countertops
-
Kitchen featuring high end stove, tasteful backsplash, light wood-style floors, wall chimney exhaust hood, and light countertops
-
Kitchen with under cabinet range hood, backsplash, stainless steel gas range oven, and light countertops
-
Kitchen with a sink, high end stainless steel range oven, wall chimney exhaust hood, and light countertops
-
Kitchen featuring light wood finished floors, recessed lighting, decorative backsplash, white cabinets, and built in appliances
-
Staircase with recessed lighting, baseboards, and wood finished floors
-
Bedroom with recessed lighting, light wood-type flooring, and baseboards
-
View of bedroom
-
Bedroom featuring recessed lighting, baseboards, and light wood-style floors
-
Bedroom with recessed lighting, a closet, light wood-style flooring, and a spacious closet
-
Bathroom with recessed lighting, toilet, a stall shower, and vanity
-
Walk in closet with light wood-style flooring
-
Bedroom with recessed lighting, visible vents, baseboards, and wood finished floors
-
Bedroom featuring recessed lighting, a closet, baseboards, and light wood-style flooring
-
Bedroom featuring recessed lighting, baseboards, and wood finished floors
-
Bedroom with baseboards and light wood-style floors
-
Full bath with vanity, toilet, and shower / tub combo with curtain
-
Office space featuring recessed lighting, baseboards, light wood-style floors, and vaulted ceiling
-
Bathroom with shower / tub combo with curtain, toilet, wood finished floors, lofted ceiling, and vanity
-
Full bathroom with vanity, toilet, and shower / bath combo with shower curtain
-
Home office with baseboards, lofted ceiling, and wood finished floors
-
Additional living space featuring recessed lighting, light wood-type flooring, and vaulted ceiling
-
Exterior space
-
Garage with fence
-
View of front facade featuring board and batten siding, a porch, a front lawn, and fence
-
Bird's eye view with a residential view
-
Bird's eye view featuring a residential view
-
Floor plan
Virtual Tour
- Listings on market:
- 198
- Avg list price:
- $849,900
- Min list price:
- $315,000
- Max list price:
- $4,429,900
- Avg days on market:
- 38
- Min days on market:
- 1
- Max days on market:
- 478
- Avg price per sq.ft.:
- $1,160.21

- Nicholas Meyer
- Downtown Suites Ltd.
- 1 (604) 6948801
- nic@downtownsuites.com
Introducing SOMA/Mount Pleasant
South Main, or SoMa, is an area of Vancouver that centers around Main Street, and is part of the larger Mount Pleasant neighbourhood.
While no official boundary exists for South Main, its centre is roughly at the intersection of Broadway and Main Street. Its boundaries roughly extend from East 2nd Avenue to East 33rd Avenue along Main Street. Recent developments along the nearby Kingsway corridor are extending the boundaries eastwards. The name is something of a marketing misnomer, as fully 80% of Main Street lies south of the area defined as “South Main”.
South Main is developing quickly and becoming one of the trendier new areas in East Vancouver for living and dining. SoMa is a shortened version of the name South Main and was coined only in recent years by the area’s promoters, and is meant to evoke the SoHo (short for “South of Houston” Street) in Manhattan, which in turn is an allusion to the nightlife district in the West End of London of the same name. Another actual “SoMa” exists in San Francisco, which refers to the area “South of Market” Street. Soma is also the name of an intoxicating beverage used in a Vedic ritual. These multiple connotations reflect the intent of entrepreneurs and developers to carry out a “relaxed kind of gentrification” in the area to create a cosmopolitan and prosperous commercial district.












