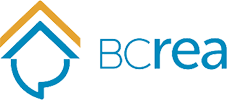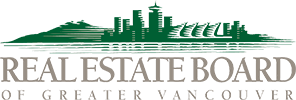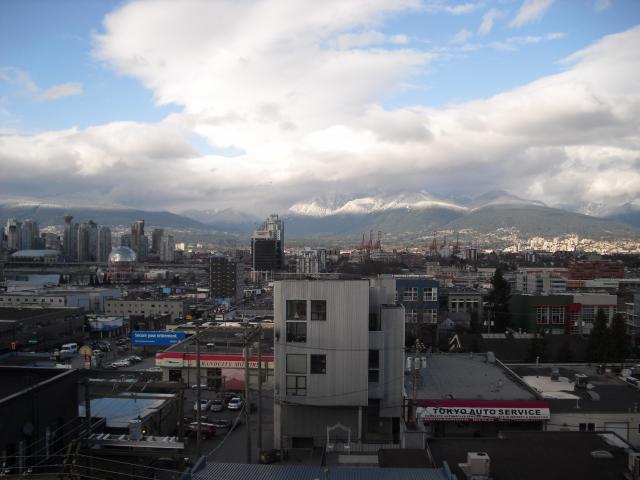401 210 E 5th Avenue
Mount Pleasant VE
Vancouver
V5T 0K1
$599,900
Residential
beds: 1
baths: 1.0
483 sq. ft.
built: 2020
- Status:
- Active
- Prop. Type:
- Residential
- MLS® Num:
- R3031496
- Bedrooms:
- 1
- Bathrooms:
- 1
- Year Built:
- 2020
- Photos (24)
- Schedule / Email
- Send listing
- Mortgage calculator
- Print listing
Schedule a viewing:
- Property Type:
- Residential
- Dwelling Type:
- Apartment/Condo
- Home Style:
- One Level
- Ownership:
- Freehold Strata
- Common Interest:
- Condominium
- Year built:
- 2020 (Age: 5)
- Living Area:
- 483 sq. ft.44.9 m2
- Building Area - Total:
- 483 sq. ft.44.9 m2
- Levels:
- One
- Bedrooms:
- 1 (Above Grd: 1)
- Bathrooms:
- 1.0 (Full:1/Half:0)
- Num Storeys:
- 8
- Taxes:
- $1,908.53 / 2025
- Outdoor Area:
- Garden, Balcony
- Plan:
- EPS6569
- Name of Complex/Subdivision:
- Elanore By Chard Development
- Construction Materials:
- Concrete Frame, Concrete (Exterior), Glass (Exterior)
- No. Floor Levels:
- 1.0
- Floor Area Fin - Above Main:
- 0 sq. ft.0 m2
- Floor Area Fin - Above Main 2:
- 0 sq. ft.0 m2
- Floor Area Fin - Main:
- 483 sq. ft.44.9 m2
- Floor Area Fin - Total:
- 483 sq. ft.44.9 m2
- Cooling:
- Central Air
- Parking Features:
- Underground
- Parking:
- Underground
- Parking Total/Covered:
- 1 / 1
- Elevator, Storage
- Garden, Balcony
- Central Air, Garden, Bike Room, Clubhouse, Exercise Centre, Recreation Facilities, Elevator, Storage
- QUIET INNER COURTYARD
- Bike Room, Clubhouse, Exercise Centre, Caretaker, Trash, Maintenance Grounds, Gas, Hot Water, Management, Recreation Facilities, Sewer, Water
- Shopping Nearby
- 1
- Dishwasher, Refrigerator, Bike Room, Clubhouse, Exercise Centre, Cooling, Elevator, Storage
- Washer/Dryer, Dishwasher, Refrigerator, Stove
- Association Fee:
- $415.00
- Age Restrictions:
- No
- By-Law Restrictions:
- Pets Allowed With Restrictions
- Pets Allowed:
- Yes With Restrictions
- # Units in Development:
- 63
- Home Owners Association:
- Yes
- Land Lease:
- No
- Utilities:
- Community, Electricity Connected, Natural Gas Connected, Water Connected
- Sewer:
- Public Sewer, Sanitary Sewer, Storm Sewer
-
Kitchen featuring stainless steel appliances, light wood-type flooring, light countertops, modern cabinets, and recessed lighting
-
Kitchen with oven, light wood finished floors, light countertops, modern cabinets, and recessed lighting
-
Kitchen with light wood finished floors, light countertops, white cabinets, and recessed lighting
-
Kitchen featuring white cabinetry, modern cabinets, light wood finished floors, recessed lighting, and light countertops
-
Kitchen featuring modern cabinets, light countertops, white cabinetry, recessed lighting, and light wood-type flooring
-
Kitchen with oven, modern cabinets, light wood-type flooring, light countertops, and white cabinets
-
Unfurnished living room with light wood finished floors and recessed lighting
-
Unfurnished dining area with light wood finished floors and recessed lighting
-
Empty room with baseboards and wood finished floors
-
Unfurnished room with baseboards and wood finished floors
-
Bathroom featuring vanity, shower / bath combination, tile patterned floors, and recessed lighting
-
View of balcony
-
Laundry room featuring stacked washer / drying machine
-
Gym featuring a towering ceiling
-
Exercise room with baseboards
-
Kitchen featuring modern cabinets, white cabinets, light wood-type flooring, light countertops, and open shelves
-
Hall with baseboards
-
View of patio / terrace
-
View of patio featuring a garden
-
View of patio / terrace
-
View of building exterior
-
View of building exterior
-
Hallway with recessed lighting, brick wall, and a high ceiling
-
View of property floor plan
- Listings on market:
- 190
- Avg list price:
- $899,450
- Min list price:
- $315,000
- Max list price:
- $4,429,900
- Avg days on market:
- 52
- Min days on market:
- 1
- Max days on market:
- 498
- Avg price per sq.ft.:
- $1,168.31

- Nicholas Meyer
- Downtown Suites Ltd.
- 1 (604) 6948801
- nic@downtownsuites.com
Introducing SOMA/Mount Pleasant
South Main, or SoMa, is an area of Vancouver that centers around Main Street, and is part of the larger Mount Pleasant neighbourhood.
While no official boundary exists for South Main, its centre is roughly at the intersection of Broadway and Main Street. Its boundaries roughly extend from East 2nd Avenue to East 33rd Avenue along Main Street. Recent developments along the nearby Kingsway corridor are extending the boundaries eastwards. The name is something of a marketing misnomer, as fully 80% of Main Street lies south of the area defined as “South Main”.
South Main is developing quickly and becoming one of the trendier new areas in East Vancouver for living and dining. SoMa is a shortened version of the name South Main and was coined only in recent years by the area’s promoters, and is meant to evoke the SoHo (short for “South of Houston” Street) in Manhattan, which in turn is an allusion to the nightlife district in the West End of London of the same name. Another actual “SoMa” exists in San Francisco, which refers to the area “South of Market” Street. Soma is also the name of an intoxicating beverage used in a Vedic ritual. These multiple connotations reflect the intent of entrepreneurs and developers to carry out a “relaxed kind of gentrification” in the area to create a cosmopolitan and prosperous commercial district.












