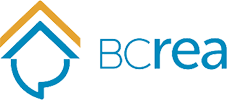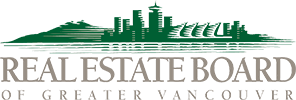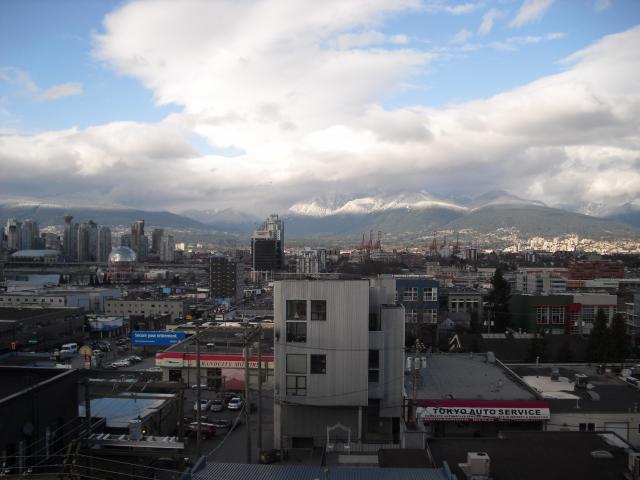609 1688 Pullman Porter Street
Mount Pleasant VE
Vancouver
V6A 0H4
$759,000
Residential
beds: 1
baths: 1.0
605 sq. ft.
built: 2018
- Status:
- Active
- Prop. Type:
- Residential
- MLS® Num:
- R3056530
- Bedrooms:
- 1
- Bathrooms:
- 1
- Year Built:
- 2018
- Photos (28)
- Schedule / Email
- Send listing
- Mortgage calculator
- Print listing
Schedule a viewing:
- Property Type:
- Residential
- Dwelling Type:
- Apartment/Condo
- Home Style:
- One Level
- Ownership:
- Freehold Strata
- Common Interest:
- Condominium
- Year built:
- 2018 (Age: 7)
- Living Area:
- 605 sq. ft.56.2 m2
- Building Area - Total:
- 605 sq. ft.56.2 m2
- Levels:
- One
- Bedrooms:
- 1 (Above Grd: 1)
- Bathrooms:
- 1.0 (Full:1/Half:0)
- Num Storeys:
- 12
- Taxes:
- $2,457.19 / 2025
- Outdoor Area:
- Garden, Balcony
- Plan:
- EPS4932
- Name of Complex/Subdivision:
- Navio South
- Construction Materials:
- Concrete, Mixed (Exterior)
- No. Floor Levels:
- 1.0
- Floor Area Fin - Above Main:
- 0 sq. ft.0 m2
- Floor Area Fin - Above Main 2:
- 0 sq. ft.0 m2
- Floor Area Fin - Main:
- 605 sq. ft.56.2 m2
- Floor Area Fin - Total:
- 605 sq. ft.56.2 m2
- Cooling:
- Central Air
- Parking Features:
- Garage Under Building
- Parking:
- Garage Under Building
- Parking Total/Covered:
- 1 / 1
- Elevator
- Garden, Balcony
- Central Air, Garden, Bike Room, Clubhouse, Exercise Centre, Concierge, Recreation Facilities, Elevator
- interior courtyard
- Bike Room, Clubhouse, Exercise Centre, Concierge, Trash, Management, Recreation Facilities, Snow Removal
- 1
- Bike Room, Clubhouse, Exercise Centre, Cooling, Elevator
- Association Fee:
- $439.14
- Age Restrictions:
- No
- By-Law Restrictions:
- Pets Allowed
- Pets Allowed:
- Yes
- # Units in Development:
- 177
- Home Owners Association:
- Yes
- Land Lease:
- No
- Utilities:
- Community
-
Living room featuring wood finished floors and baseboards
-
Living area with wood finished floors and baseboards
-
Living area with wood finished floors and baseboards
-
Living area featuring dark wood-style flooring
-
Living area with dark wood-style flooring, rail lighting, and a wall of windows
-
Kitchen featuring dark brown cabinets, dark wood finished floors, modern cabinets, open floor plan, and light countertops
-
Kitchen featuring dark brown cabinetry, modern cabinets, track lighting, a breakfast bar area, and oven
-
Kitchen with modern cabinets, track lighting, stainless steel appliances, dark wood-type flooring, and dark brown cabinetry
-
Kitchen with dark brown cabinetry, light countertops, modern cabinets, track lighting, and dark wood-type flooring
-
Kitchen with dark brown cabinetry, stainless steel microwave, a breakfast bar area, modern cabinets, and a center island
-
Corridor featuring dark wood-style floors
-
Home office featuring a paneled ceiling and dark wood finished floors
-
Balcony featuring a view of city, radiator, and an outdoor living space
-
Bedroom featuring dark wood-style flooring, a wall of windows, and access to exterior
-
Bedroom with dark wood-type flooring and access to outside
-
Bedroom with dark wood-type flooring, paneled built in refrigerator, and expansive windows
-
Bathroom with vanity, a combined bath / shower with marble appearance, and light marble finish flooring
-
Bathroom with vanity, a combined bath / shower with marble appearance, and light marble finish floors
-
View of patio / terrace featuring a city view and outdoor dining area
-
Living area featuring wood finished floors and recessed lighting
-
Living room featuring dark wood-style floors and a wall of windows
-
View of home's community featuring a view of city
-
View of patio / terrace featuring a view of city
-
Workout area with a view of city
-
Exercise room featuring recessed lighting
-
Community lobby with a high ceiling
-
Common area featuring a towering ceiling
-
View of apartment building / complex
- Listings on market:
- 184
- Avg list price:
- $918,500
- Min list price:
- $330,000
- Max list price:
- $7,860,000
- Avg days on market:
- 36
- Min days on market:
- 5
- Max days on market:
- 573
- Avg price per sq.ft.:
- $1,154.63

- Nicholas Meyer
- Downtown Suites Ltd.
- 1 (604) 6948801
- nic@downtownsuites.com
Introducing SOMA/Mount Pleasant
South Main, or SoMa, is an area of Vancouver that centers around Main Street, and is part of the larger Mount Pleasant neighbourhood.
While no official boundary exists for South Main, its centre is roughly at the intersection of Broadway and Main Street. Its boundaries roughly extend from East 2nd Avenue to East 33rd Avenue along Main Street. Recent developments along the nearby Kingsway corridor are extending the boundaries eastwards. The name is something of a marketing misnomer, as fully 80% of Main Street lies south of the area defined as “South Main”.
South Main is developing quickly and becoming one of the trendier new areas in East Vancouver for living and dining. SoMa is a shortened version of the name South Main and was coined only in recent years by the area’s promoters, and is meant to evoke the SoHo (short for “South of Houston” Street) in Manhattan, which in turn is an allusion to the nightlife district in the West End of London of the same name. Another actual “SoMa” exists in San Francisco, which refers to the area “South of Market” Street. Soma is also the name of an intoxicating beverage used in a Vedic ritual. These multiple connotations reflect the intent of entrepreneurs and developers to carry out a “relaxed kind of gentrification” in the area to create a cosmopolitan and prosperous commercial district.












