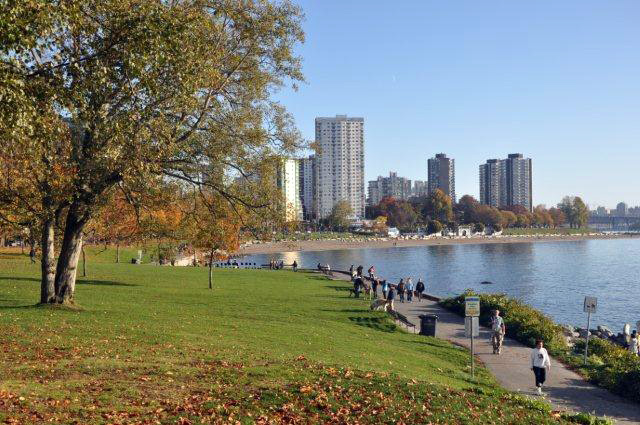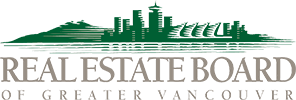Introducing the West End
 Vancouver‘s West End is one of the oldest areas of the city. Bounded by Burrard Street to the East, it opens onto the popular English Bay and Sunset Beach, leading to historic Stanley Park
Vancouver‘s West End is one of the oldest areas of the city. Bounded by Burrard Street to the East, it opens onto the popular English Bay and Sunset Beach, leading to historic Stanley Park
The West End is home to a mixed population, old and young, of Canadians, immigrants and international transient residents. Like other downtown neighbourhoods, the West End is very densely populated. It is adjacent to the downtown core business and financial districts, with traffic calmed streets punctuated by concrete islands, sidewalk barricades, and mini-parks and many residential heritage buildings including The Manhattan, The Beaconsfield, The Beverly and The Queen Charlotte.
The West End is also home to Vancouver’s gay village, called Davie Village, centred primarily on Davie Street between Burrard and Bute, with a substantial gay population living throughout the West End.
The West End is particularly famous among visitors for Robson Street. It was historically known as the Robsonstrasse, for the postwar period when it was a hub for immigrants from Germany, and was home to owner operated boutiques, schnitzel houses and other bistro-style dining establishments until the 1980’s when the transition to the current fashionable shopping and dining area stretching from Burrard Street to Jervis Street, began. Many restaurants and shops can also be found along Denman Street closer to Stanley Park, and Davie Street between Burrard and Jervis streets.
Numerous parks and beaches can be found throughout the West End including Alexandra Park, Cardero Park, Nelson Park, Stanley Park and Sunset Beach. These parks range in size from 0.22 hectares (Morton Park) to over 406 hectare (Stanley Park). A portion of the Stanley Park Seawall promenade runs along the waterfront from Burrard Bridge to Ceperly Park.
The area is also known for English Bay Beach, a large park on English Bay which is thronged during the annual Celebration of Light fireworks display each year mid-summer. St. Paul’s Hospital, one of Vancouver’s largest and oldest health facilities, sits at the neighbourhood’s eastern edge on Burrard Street.
Community Centres in the West End include the Vancouver Aquatic Centre, West End Community Centre, Coal Harbour Community Centre and Barclay Manor. Depending on the centre, they offer swimming pools, gyms, fitness centres and an ice rink, as well as many meeting and all-purpose rooms for rent.
The West End is not to be confused with the West Side, which denotes the western half of the non-downtown part of Vancouver city to the south. (Wikipedia)












