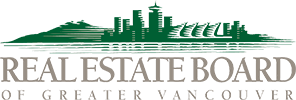Latest available condos for sale from Downtown Suites
Contact Nicholas Meyer for viewing info.
2267 Sorrento Drive
Coquitlam East
Coquitlam
V3K 6P4
$1,675,000
Residential
beds: 5
baths: 3.0
2,730 sq. ft.
built: 1989
- Status:
- Sold
- Prop. Type:
- Residential
- MLS® Num:
- R3014473
- Sold Date:
- Jul 08, 2025
- Bedrooms:
- 5
- Bathrooms:
- 3
- Year Built:
- 1989
Nestled in one of Coquitlam’s most sought-after neighbourhoods, this property at 2267 Sorrento Drive offers a rare opportunity to renovate or rebuild in a quiet, family-friendly area surrounded by parks, trails, and top-tier schools. Sitting on a 8,000+ sq.ft. lot, this home features over 4000 sqft of developable space, 5 bedrooms, 3 bathrooms, and an unfinished basement with separate entry ideal for suite potential. Whether you're an investor, builder, or homeowner ready to take on a project, this home offers solid bones and incredible upside. The basement is a blank slate, ready to be transformed into a mortgage helper or extended living space. Located just minutes from Mundy Park, Poirier Sports Complex, shopping, transit, and major commuter routes, this location is hard to beat.
- Price:
- $1,675,000
- Dwelling Type:
- Single Family Residence
- Property Type:
- Residential
- Home Style:
- Two Levels
- Bedrooms:
- 5
- Bathrooms:
- 3.0
- Year Built:
- 1989
- Floor Area:
- 2,730 sq. ft.254 m2
- Lot Size:
- 8,046 sq. ft.747 m2
- MLS® Num:
- R3014473
- Status:
- Sold
- Floor
- Type
- Size
- Other
- Above
- Primary Bedroom
- 18'10"5.74 m × 15'6"4.72 m
- -
- Above
- Bedroom
- 13'7"4.14 m × 11'3"3.43 m
- -
- Above
- Bedroom
- 13'3.96 m × 11'5"3.48 m
- -
- Above
- Bedroom
- 18'1"5.51 m × 11'5"3.48 m
- -
- Main
- Family Room
- 14'8"4.47 m × 13'2"4.01 m
- -
- Main
- Nook
- 9'2"2.79 m × 9'2"2.79 m
- -
- Main
- Bedroom
- 14'9"4.50 m × 9'5"2.87 m
- -
- Main
- Foyer
- 6'9"2.06 m × 6'2"1.88 m
- -
- Main
- Laundry
- 9'7"2.92 m × 6'7"2.01 m
- -
- Main
- Kitchen
- 14'3"4.34 m × 11'9"3.58 m
- -
- Main
- Living Room
- 15'3"4.65 m × 11'3.35 m
- -
- Main
- Dining Room
- 13'4"4.06 m × 11'10"3.61 m
- -
- Floor
- Ensuite
- Pieces
- Other
- Above
- No
- 4
- Above
- Yes
- 5
- Main
- No
- 4
-
Aerial perspective of suburban area
-
View of room layout
-
Aerial perspective of suburban area
-
Aerial perspective of suburban area
-
Aerial perspective of suburban area
-
Bird's eye view of a nearby body of water and a notable bridge
-
Aerial perspective of suburban area
-
Aerial view of residential area
-
Aerial perspective of suburban area
-
Aerial overview of property's location with nearby suburban area
-
Aerial view of property's location featuring nearby suburban area
Property Brochure
Virtual Tour
Larger map options:
Listed by Prompton Real Estate Services Inc.
Data was last updated September 14, 2025 at 01:35 AM (UTC)
Area Statistics
- Listings on market:
- 46
- Avg list price:
- $1,699,450
- Min list price:
- $449,000
- Max list price:
- $2,490,000
- Avg days on market:
- 37
- Min days on market:
- 3
- Max days on market:
- 177
- Avg price per sq.ft.:
- $625.62
These statistics are generated based on the current listing's property type
and located in
Coquitlam East. Average values are
derived using median calculations. This data is not produced by the MLS® system.

- Nicholas Meyer
- Downtown Suites Ltd.
- 1 (604) 6948801
- nic@downtownsuites.com
The data relating to real estate on this website comes in part from the MLS® Reciprocity program of either the Greater Vancouver REALTORS® (GVR), the Fraser Valley Real Estate Board (FVREB) or the Chilliwack and District Real Estate Board (CADREB). Real estate listings held by participating real estate firms are marked with the MLS® logo and detailed information about the listing includes the name of the listing agent. This representation is based in whole or part on data generated by either the GVR, the FVREB or the CADREB which assumes no responsibility for its accuracy. The materials contained on this page may not be reproduced without the express written consent of either the GVR, the FVREB or the CADREB.
powered by myRealPage.com











